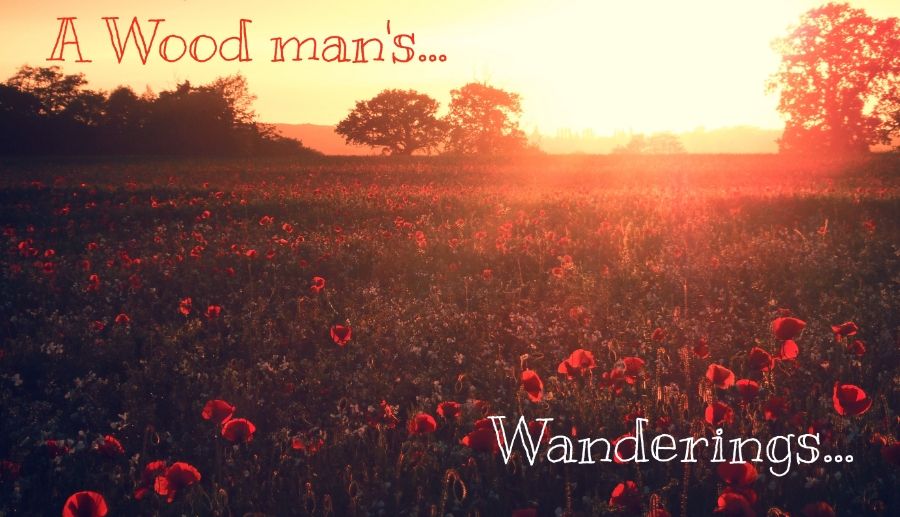I have made a start on the cabin. I am framing it out of 2"X3" for the walls, and 2"X4" for the roof. The insulation will be 4" for the roof and 3" for the walls. The frames are built first on the temporary floor of the cabin, it's the closest to where they are to be installed. First assembled dry (no glue at this stage), to try and avoid mistakes. Then fitted in their proper place. If all's well, they come down again on the floor to be taken apart, then glued and screwed with stainless screws. I use Gorilla glue for the joints. It's not the strongest glue (I could use epoxy) but I don't think it's necessary. The plywood skin will be glued and screwed to the frames and that adds a lot of strength and rigidity to the whole thing.. The cabin sides are made to accomodate full sheets of ply, ie 4' high. This frame is 16' long, (2 sheets long) by 4' (1 sheet wide). That way is a quickest way to build, simply because of the amount ot time gained by keeping the cutting to a minimum. There are obviously cuts to be made, for the windows for example, but the majority are straight lines.
To gain enough headroom, (I am 6'3") I have cut the corner of the cabin top at a angle. That means, the cabin top will be 8' wide, (again, little cutting to be made).
The cabin's beams, I think will have to be curved. A curved roof looks more boaty, is stronger, will permit to stand on, and use the cabin top. I think they will be laminated out of 1" thick planks. Having said that, it's a lot of work, and I'm trying to think of a way to keep them straight, but still look like the cabin roof is curved...like a "proper" boat! ..ummm. Keeping them straight could save me a lot of time and work.




It keeps looking better!
ReplyDeleteLooking good. Plenty strong.
ReplyDelete